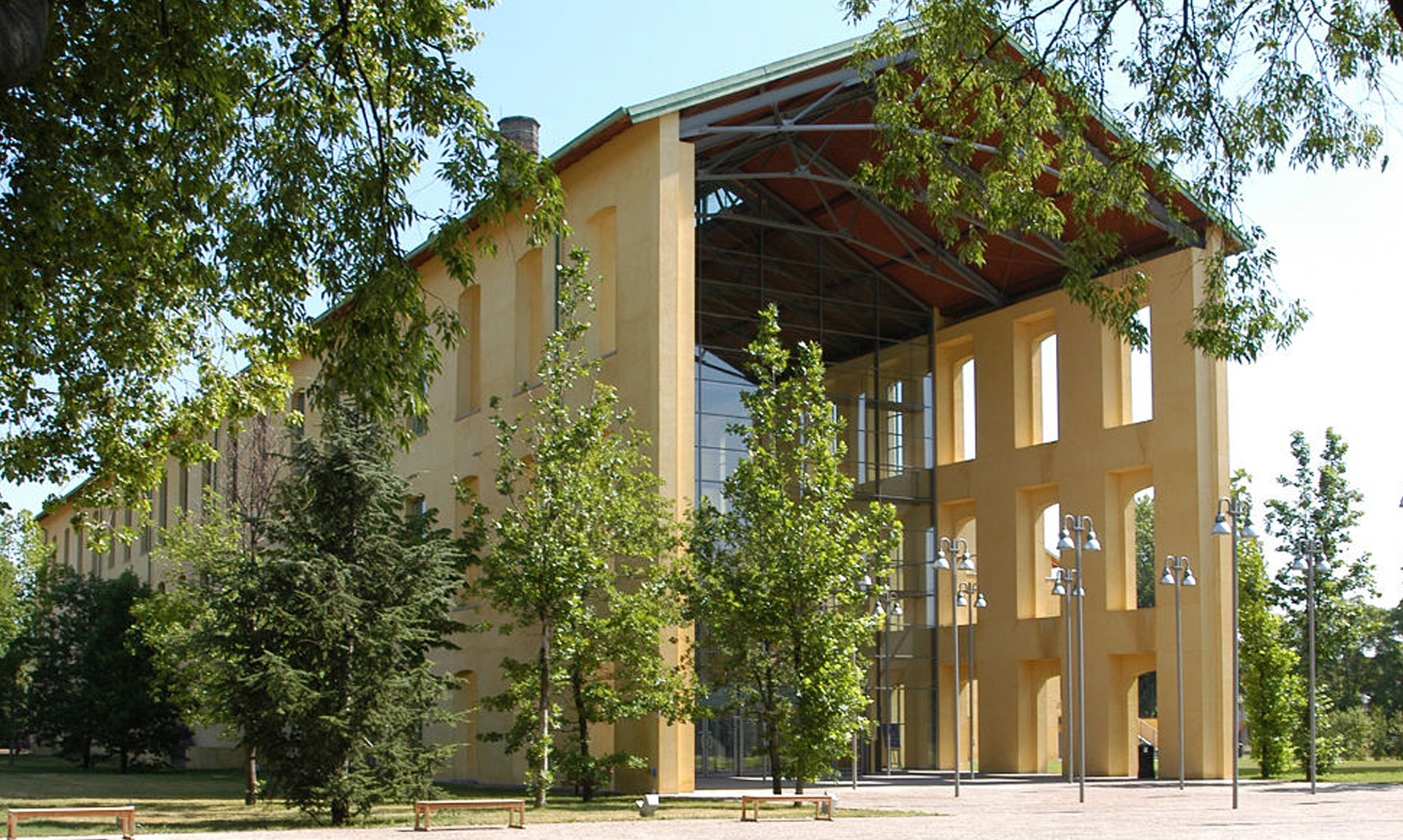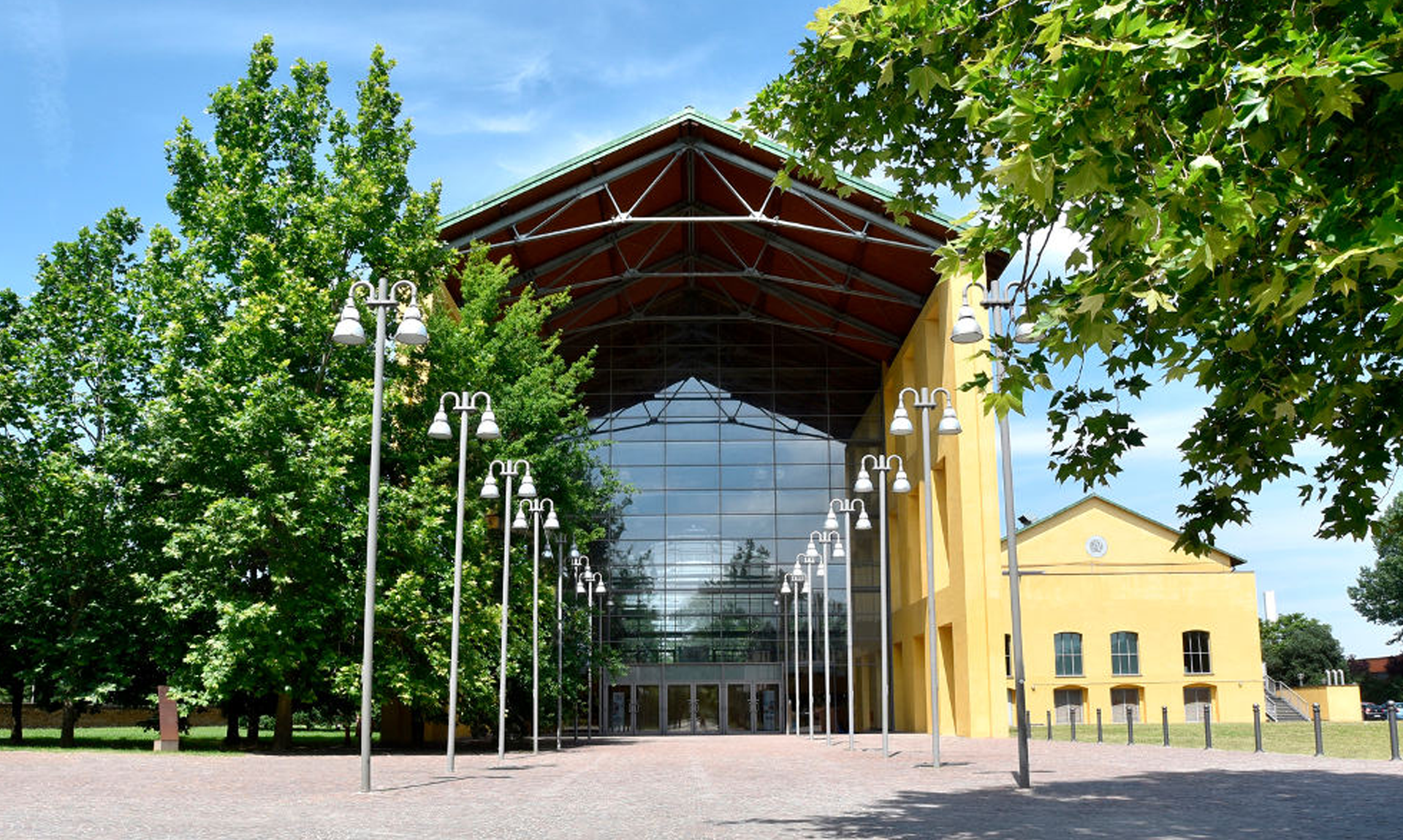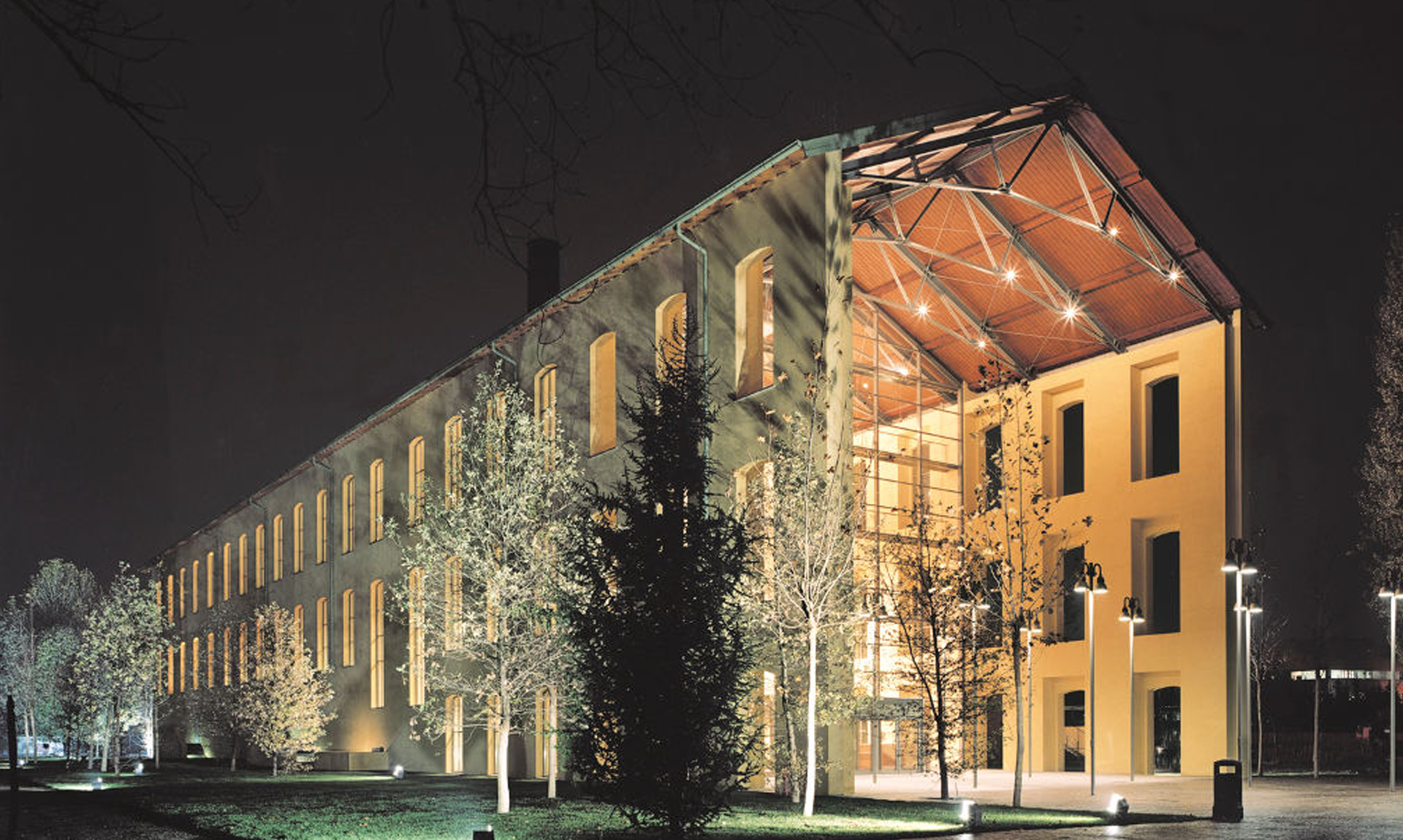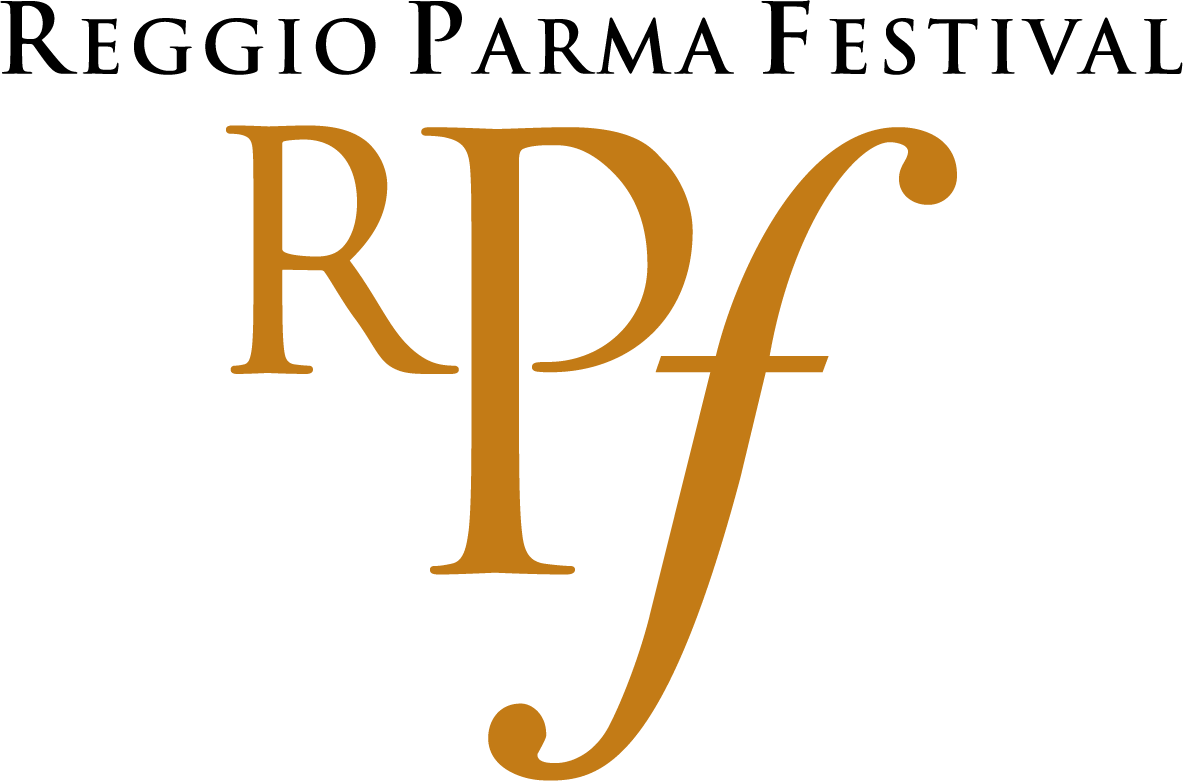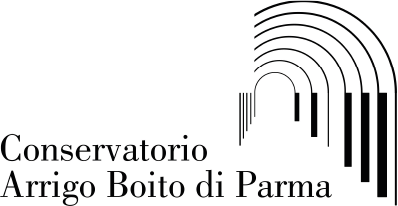Auditorium Paganini
“Stripping a structure to its essence means working by subtraction; removing something is always a challenge. When one seeks lightness, one automatically finds another precious element, vitally important in terms of poetic language: transparency.”
Designed by Renzo Piano and inaugurated in 2001, the Paganini Concert Hall represents the most significant operation in terms of re-delimitating one of the principal early XX century industrial areas of the city. Dedicated to the musician whom Maria Luigia wanted at the head of the Ducal Orchestra in 1836, the Concert Hall is in the urban park where the historical Eridania sugar refining factory was situated from 1899 to 1968. In this sub-urban green space Renzo Piano has maintained the imposing side walls of the factory which once housed the machinery used in the sugar refining business: 80mt long, covered with a steel truss roof, equipped with a side building once used for maintenance work and a chimney stack 45mt high, the form of the building provided the framework for distributing space for the concert hall and the rehearsal rooms, for service spaces and for technical equipment. The foyer is on two levels with a large connecting staircase; the lower level houses the cloakrooms while on the upper level can be found the bar and access to the concert hall itself. The hall hosts 780 people on a gently sloping level to favour visibility of the stage which has as a backdrop the cedars, oaks and plane trees growing in the park. Developing the metaphor of a sugar factory transformed into a sound factory, the architect has re-invented the spaces creating a visual telescope which counters and contrasts the great side walls with two transverse glass walls which allow for a vision of the surrounding park and eliminate the boundaries between artificial and natural space: this is the idea which permeates the entire project. Numerous technical and structural devices work together to create conditions for an excellent acoustic which uses the space as a huge sounding board: acoustic panels in glass and wood distribute sound to all parts of the hall, the false ceiling reflects the sound energy and also carries out a phono-absorbent function while the glass constituents of the end walls are equipped with reflecting panels which can be opportunely oriented.
L’Auditorium Paganini è parte integrante del Paganini Congressi che nasce da uno spettacolare intervento di recupero architettonico e funzionale di un vecchio complesso industriale.Questi spazi, già sede di eventi musicali e culturali, sono messi a disposizione per l’organizzazione di convegni, eventi e corsi di formazione in una cornice esclusiva, grazie anche al privilegio di essere immersi in un parco di oltre 12 ettari nel cuore della città di Parma.
Paganini Congressi è il marchio operativo del Consorzio Paganini, al suo interno sono presenti l’Auditorium Paganini, la “scatola acustica” progettata da Renzo Piano, e gli altri spazi: il CPM Toscanini, gli Spazi Ipogei ed il Parco dell Musica, che fa da cornice al complesso. Fondato nel gennaio 2015 per iniziativa delle due principali Istituzioni musicali della città di Parma: la Fondazione Teatro Regio e la Fondazione Arturo Toscanini. Il complesso Paganini Congressi costituisce la cornice ideale e lo spazio di elezione per un incontro tra cultura e tecnologia.
Sale polifuzionali di varie dimensioni, spazi di produzione audio sono a disposizione per eventi, congressi, concerti, multimedia.
Info
PAGANINI CONGRESSI
Tel. (+39) 0521 391373
eventi@paganinicongressi.it
sara.bufo@consorziopaganini.it
